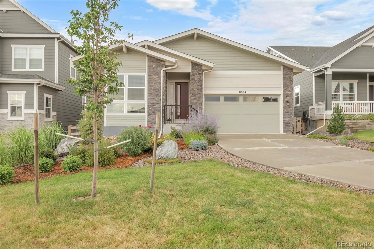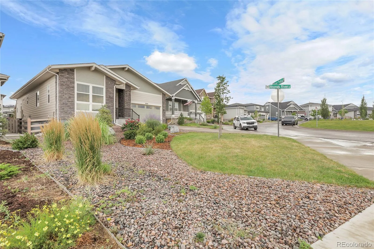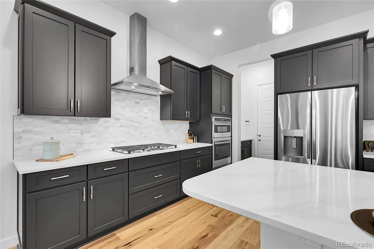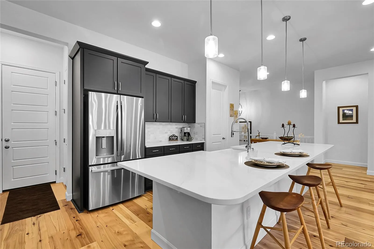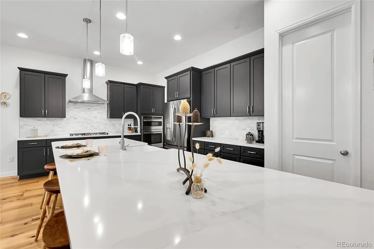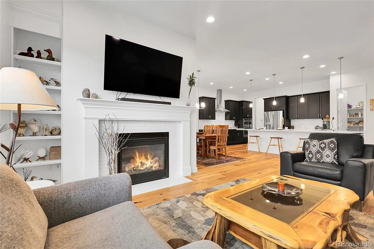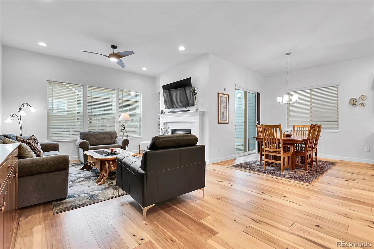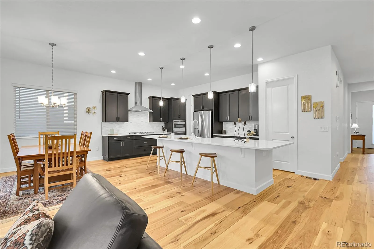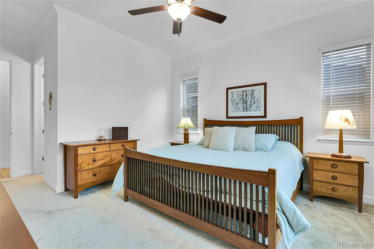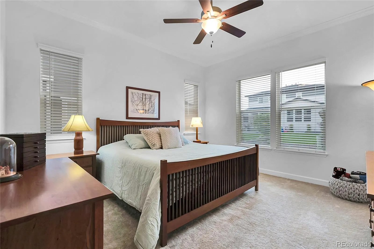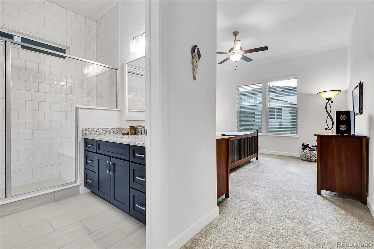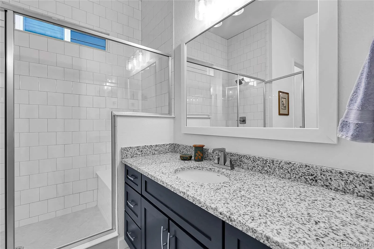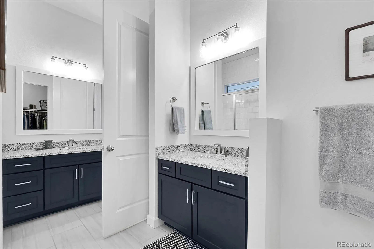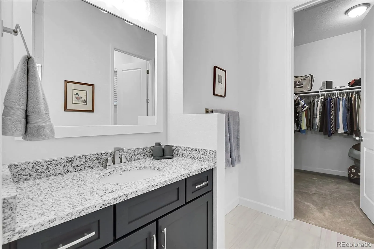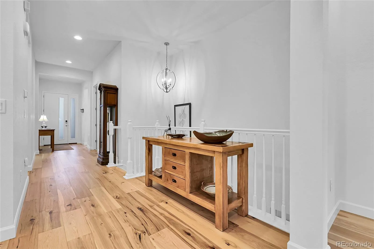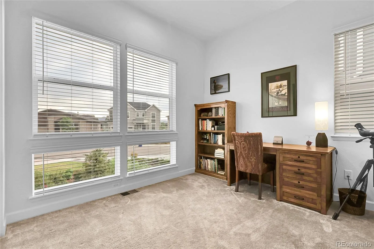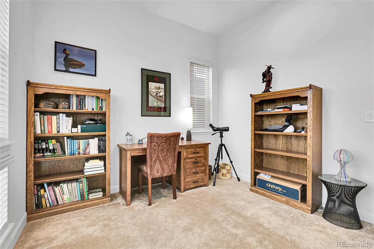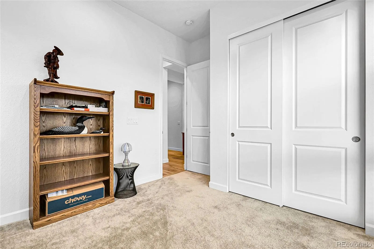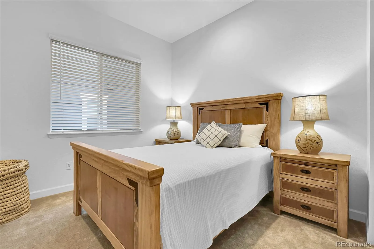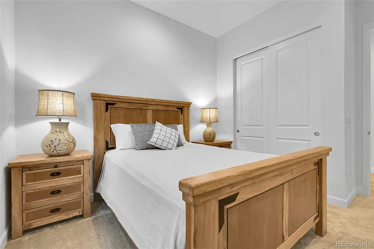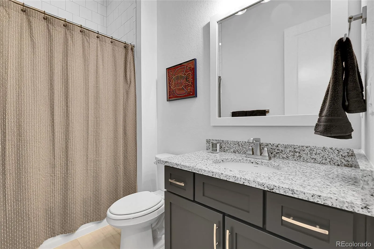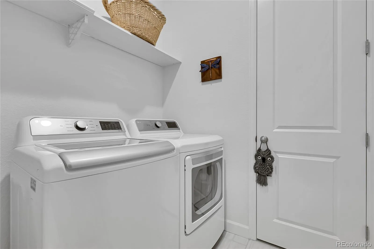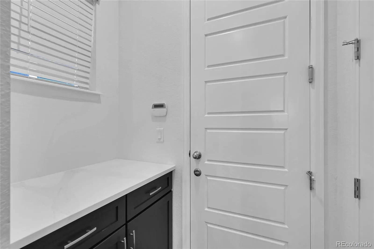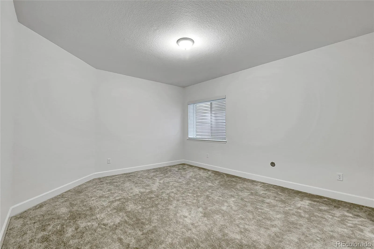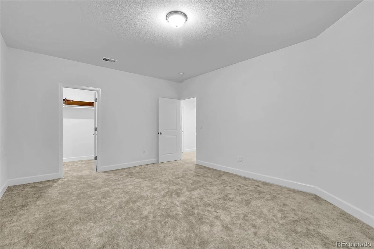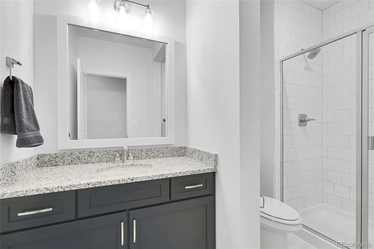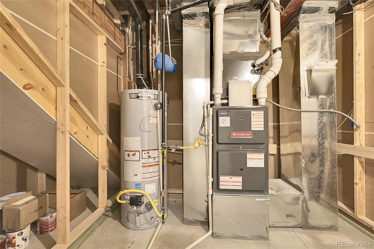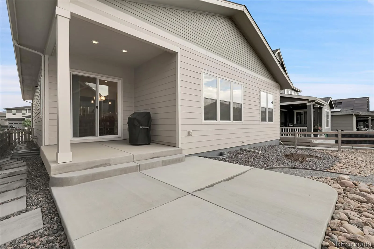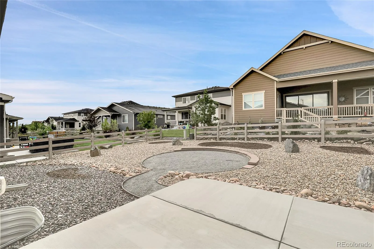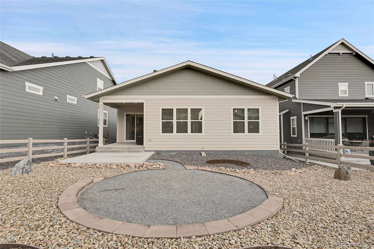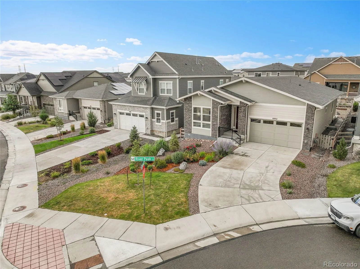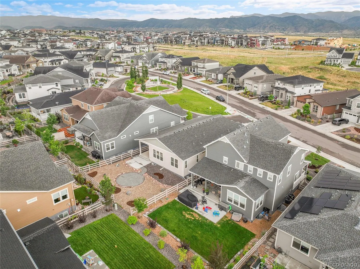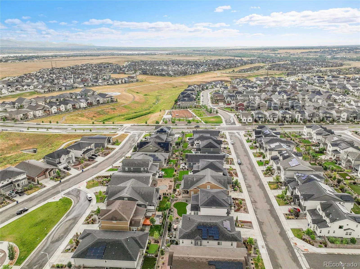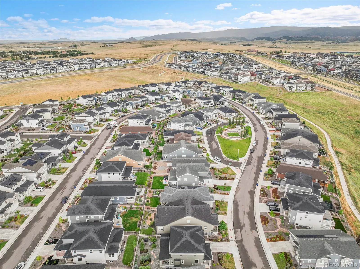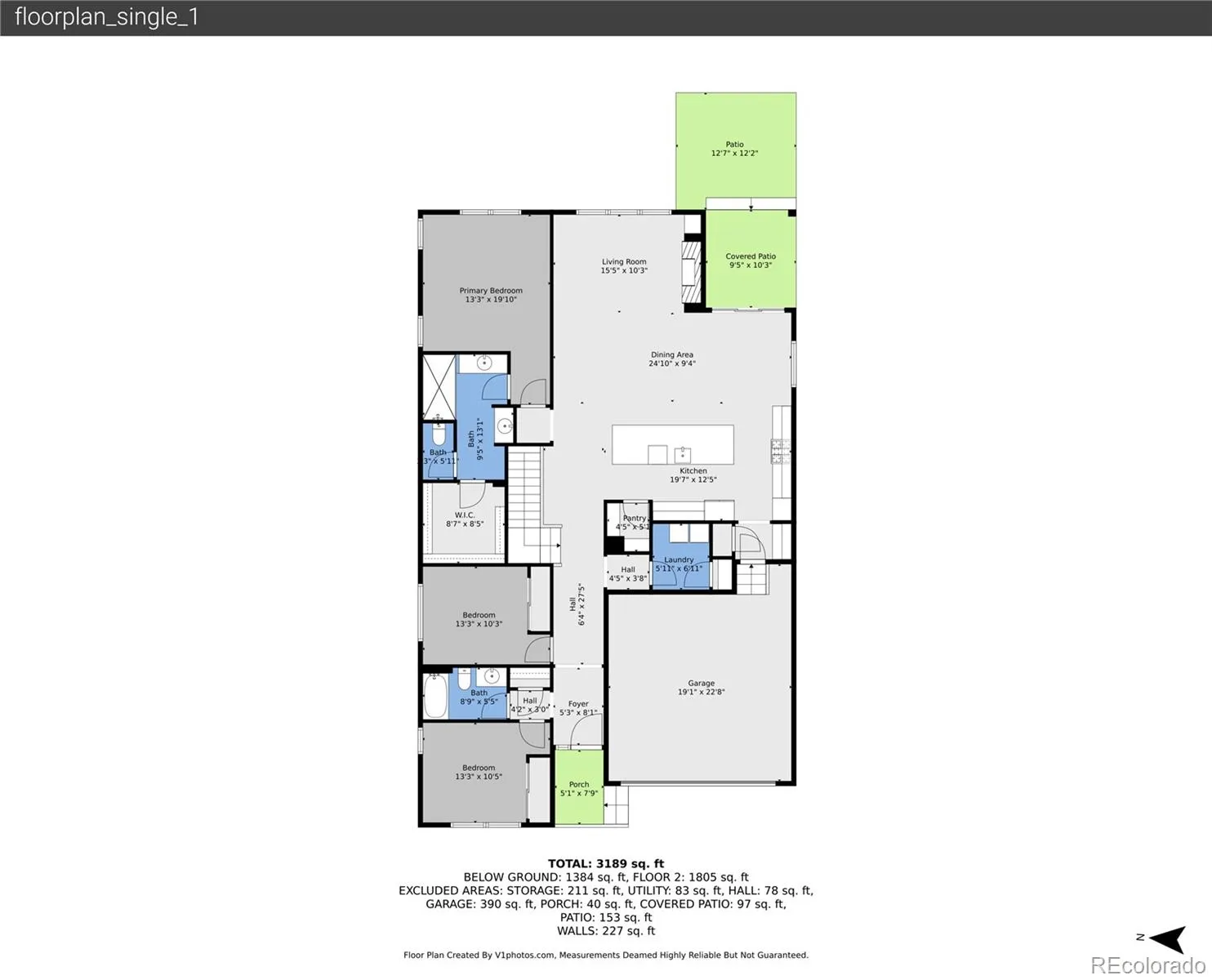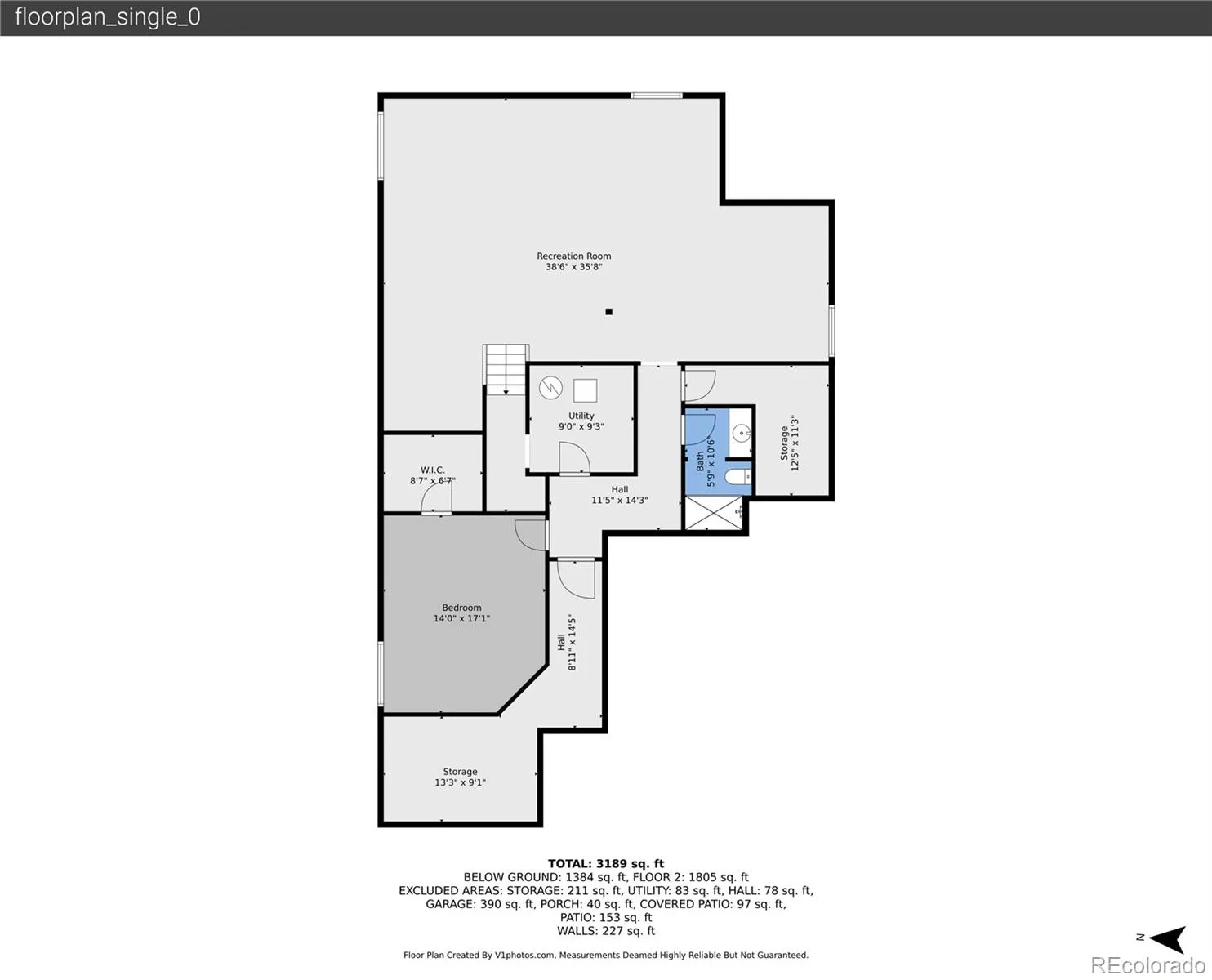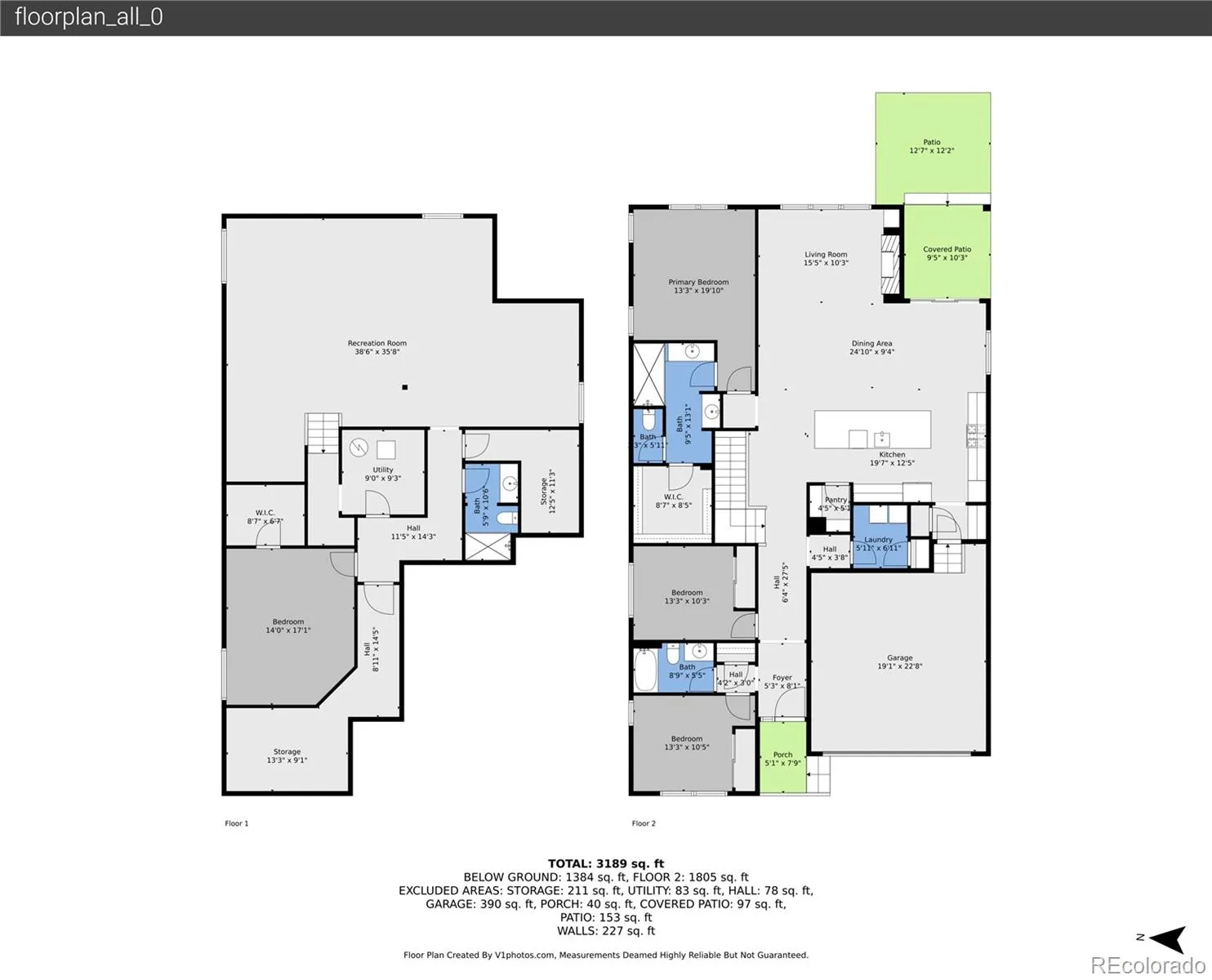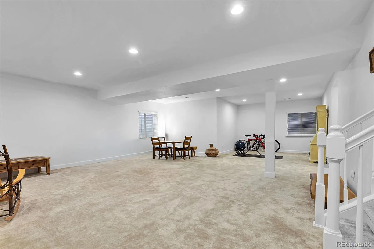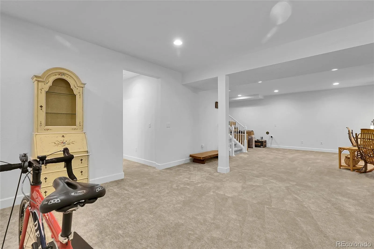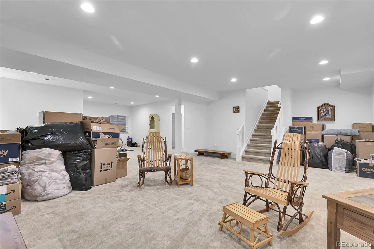Metro Denver Luxury Homes For Sale
Nestled in the heart of the highly sought-after Sterling Ranch community, this impeccably maintained home blends thoughtful design with elevated finishes. Step inside to discover an ideal main-level layout featuring the gourmet kitchen, a true showpiece, boasting striking marine-blue cabinetry, sleek quartz countertops, stainless steel appliances, and an oversized eat-in island perfect for casual dining or hosting friends and family. The light-filled living room centers around a cozy gas fireplace, creating a warm, welcoming space to unwind or entertain. The primary suite on the main level allows for easy retreat. The luxurious ensuite bathroom boasts two vanities for personal space, a relaxing shower, and high-end finished throughout. Upstairs you’ll find two additional bedrooms, a full bath, and laundry room for convenience. Downstairs, the expansive finished basement offers endless versatility—complete with a private guest suite, full bath, and a large recreation area perfect for movie nights, game days, or even a home gym or office. Outside, relax beneath the covered patio in the fenced backyard featuring low-maintenance xeriscaping, a concrete grilling area, and a gravel path leading to a charming circular seating area—ideal for evening gatherings under the stars.
Sterling Ranch residents enjoy exclusive access to top-tier amenities: scenic parks and trails, gym, vibrant community events, and the soon-to-open pickleball courts at Burns Regional Park. Plus, exciting developments like the Zebulon Regional Sports Complex and Ascent Village Retail Center promise even more shopping, dining, and entertainment options just moments away. With easy access to Chatfield State Park, the foothills, and downtown Denver, this home offers the perfect combination of luxury, convenience, and the very best of Colorado living.

