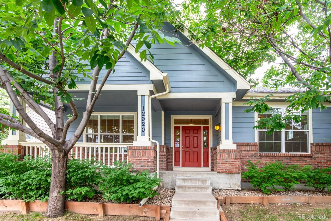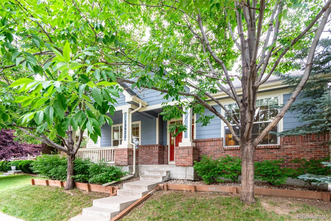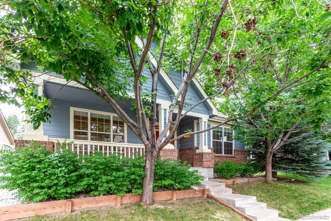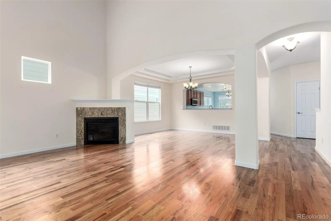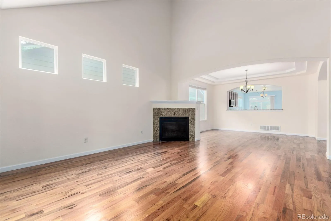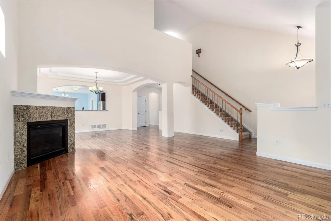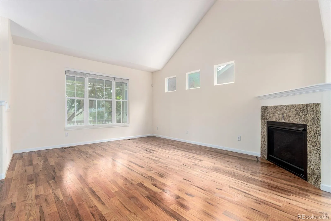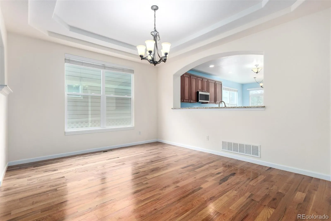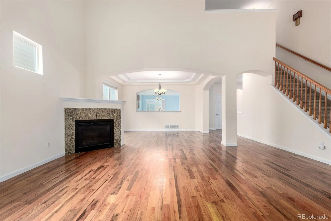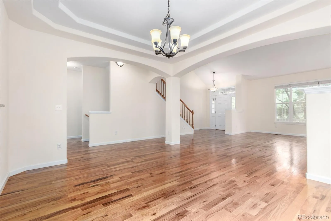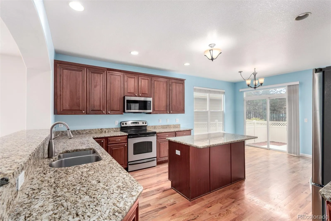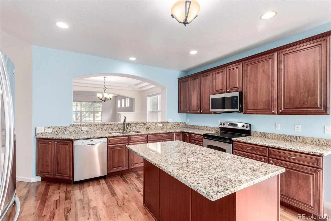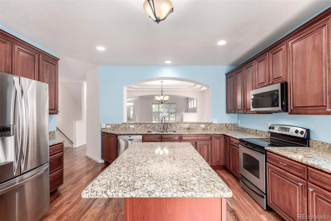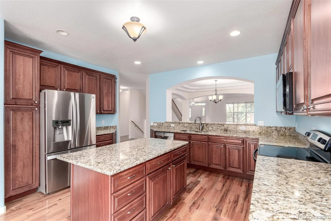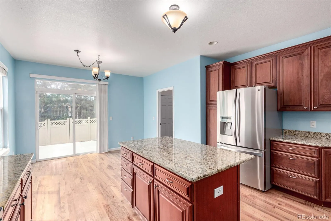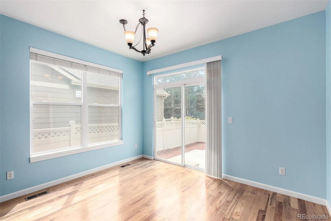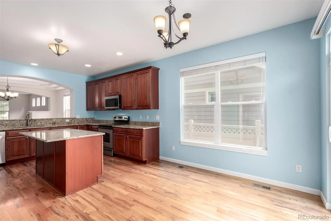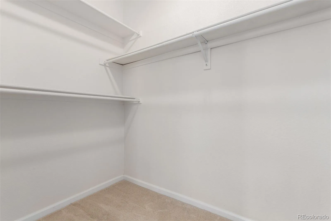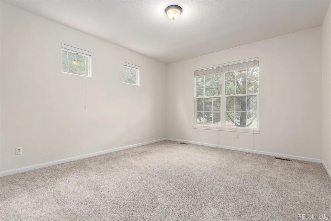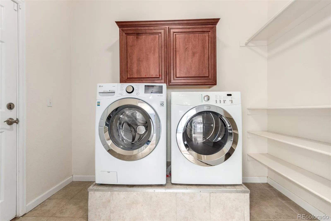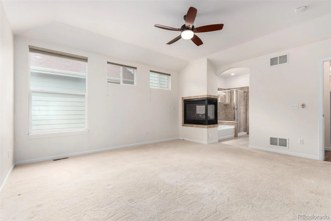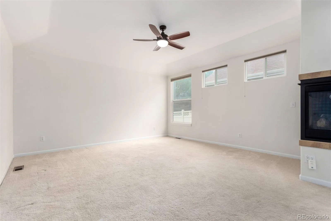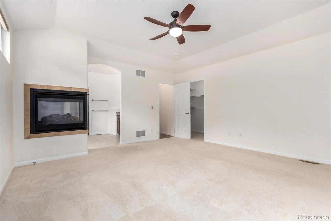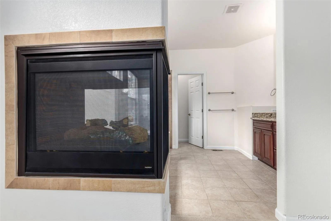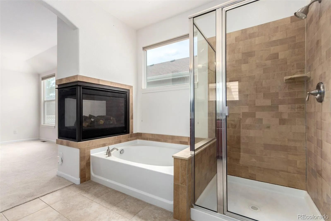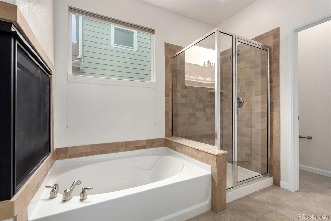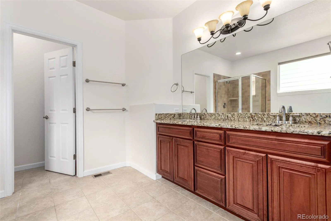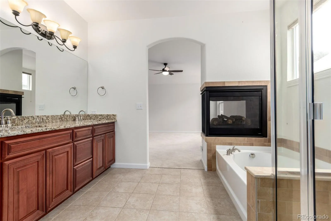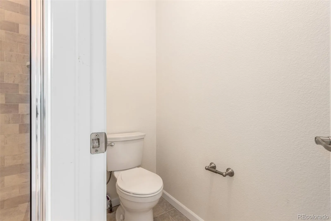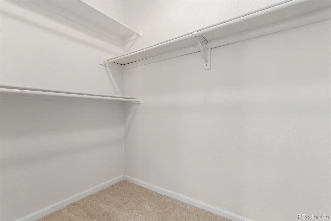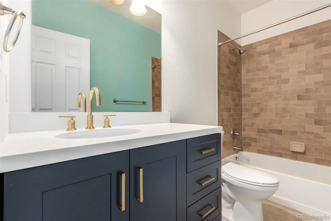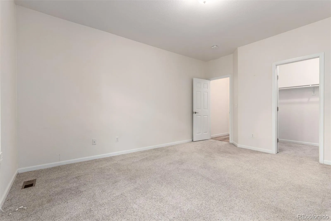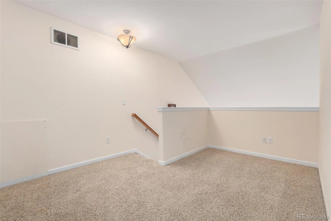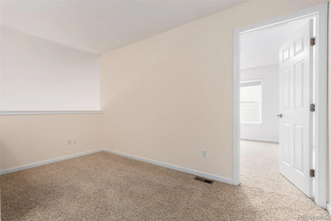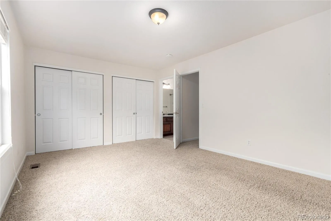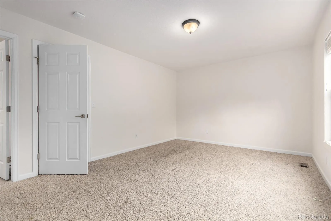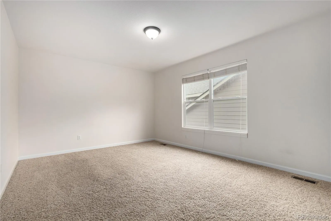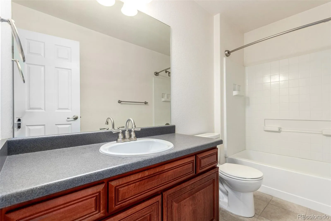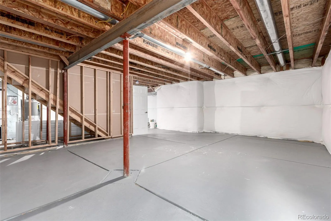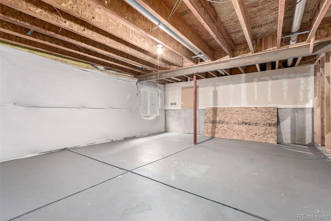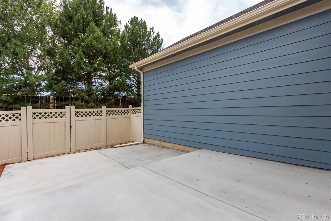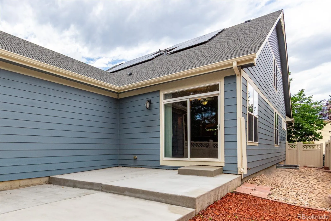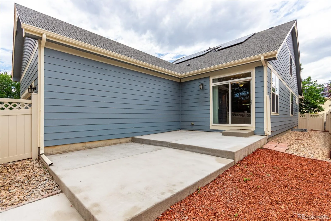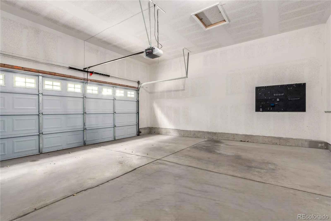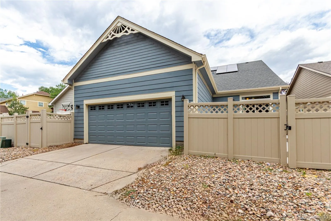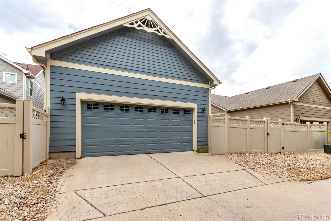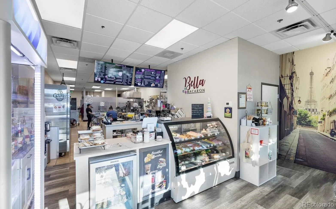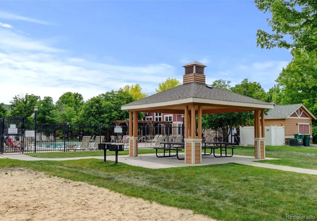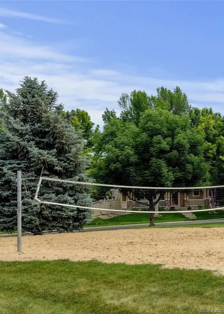Metro Denver Luxury Homes For Sale
Don’t miss out on this fantastic opportunity to call this gorgeous 3-bedroom property your own! From the moment you arrive, you’ll be charmed by the warmth of wood floors and the inviting living room, where a cozy fireplace and vaulted ceilings set the tone for comfort and style. Whether you’re hosting festive dinners or casual get-togethers, the formal dining area and thoughtfully designed kitchen have you covered. The kitchen is a culinary dream featuring stainless steel appliances, granite countertops, rich wood cabinetry, a center island with a breakfast bar, and a convenient serving window to the dining area that makes entertaining a breeze. When it’s time to unwind, retreat to the spacious primary bedroom, your personal sanctuary. It boasts a lovely corner 3-sided fireplace, perfect for relaxing evenings, and an ensuite bathroom with granite counters, double sinks, a soaking tub next to the fireplace, a walk-in closet, and stylish tile flooring. Need more space? The unfinished basement is brimming with potential. Imagine a home theater, game room, cozy family hangout, or whatever fits your lifestyle. Outside, the backyard invites you to relax or host with ease thanks to a cozy patio and an attached rear two-car garage including an electric vehicle charging station, and the recently installed solar system helps reduce energy costs with no expense to you. Relax on the welcoming covered front porch or explore nearby amenities nestled in a community that offers a refreshing pool, and is conveniently located by the community pool, volleyball courts, clubhouse, parks, including a dog park, dining, shopping, and more, all within walking distance. Come experience it for yourself!

