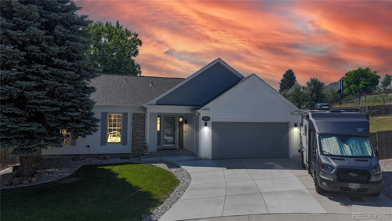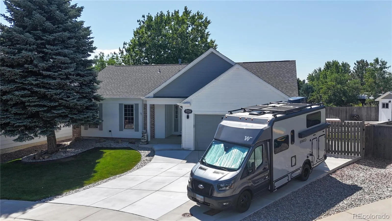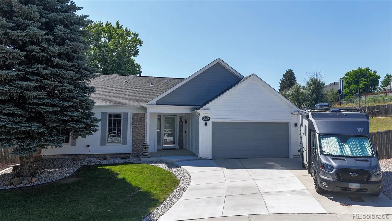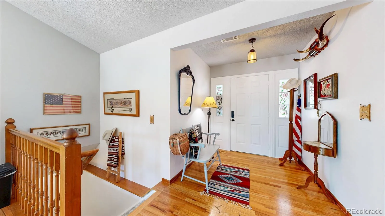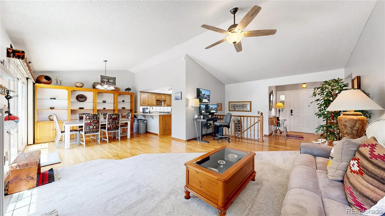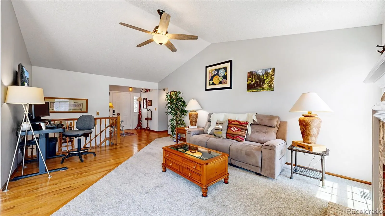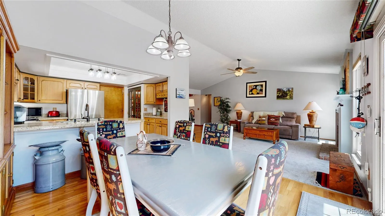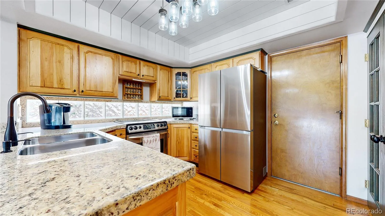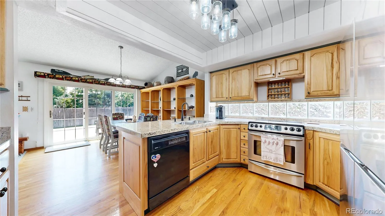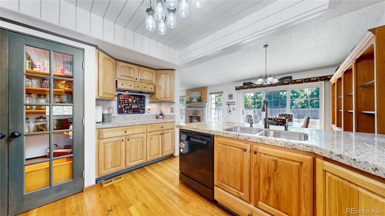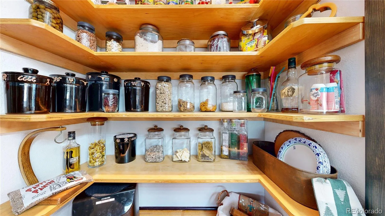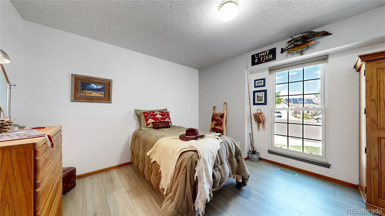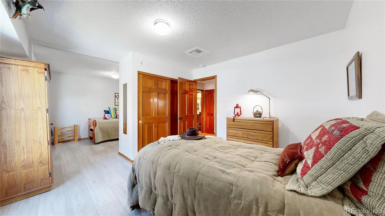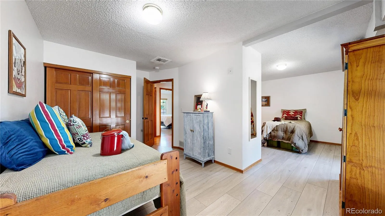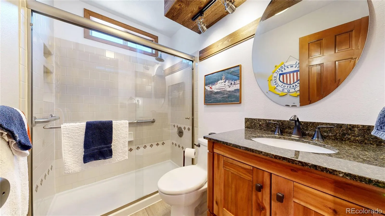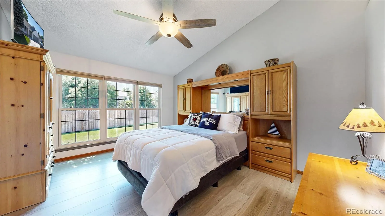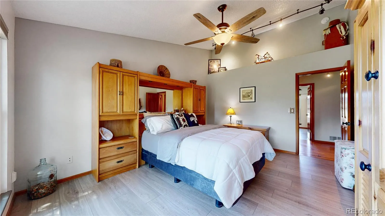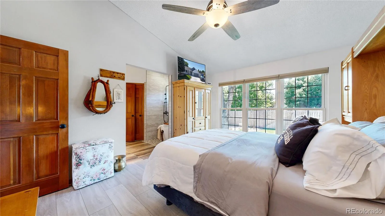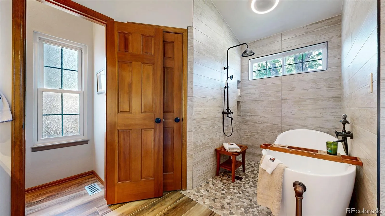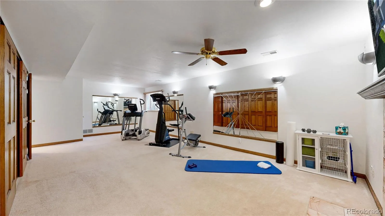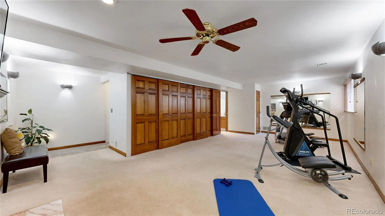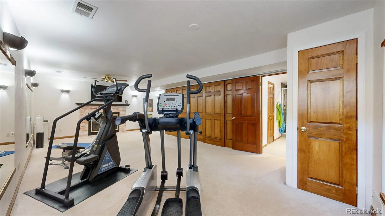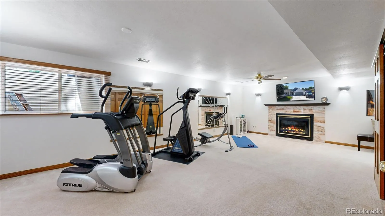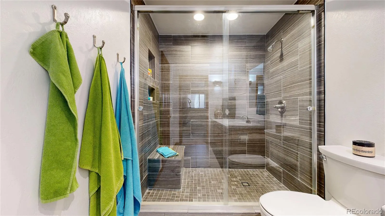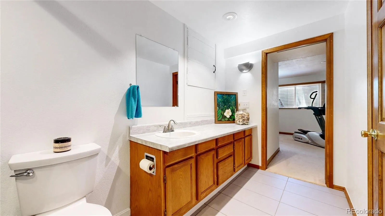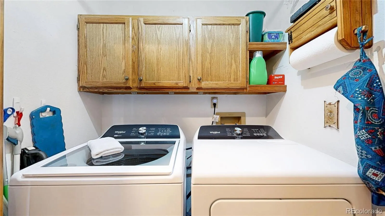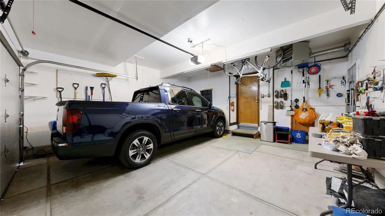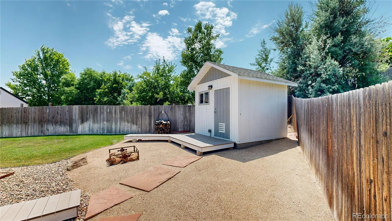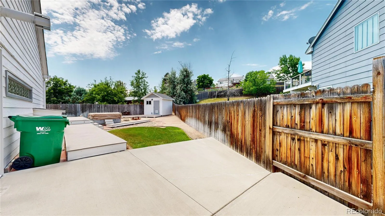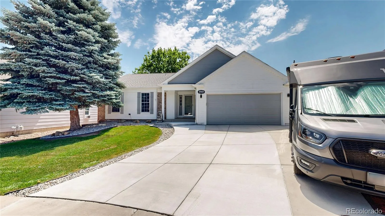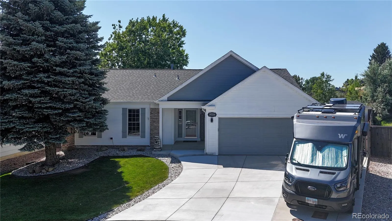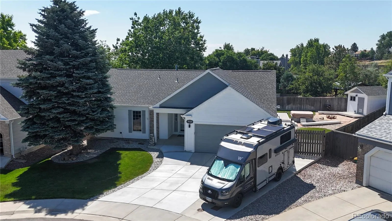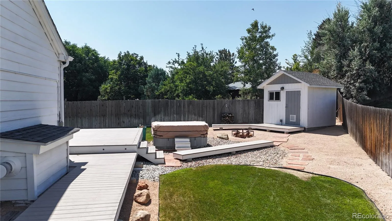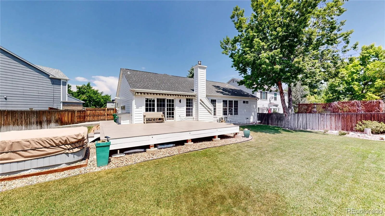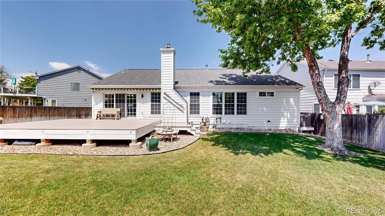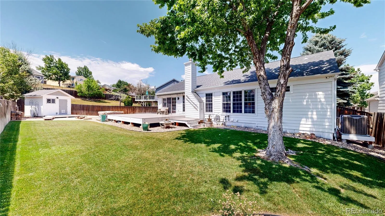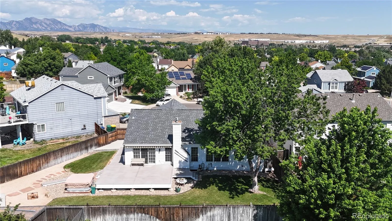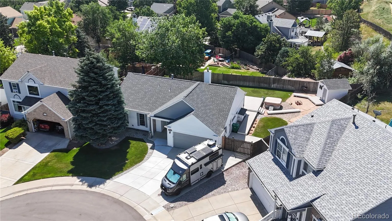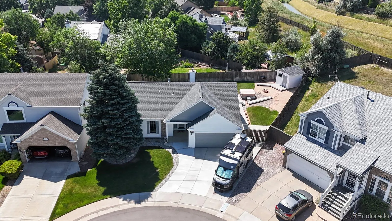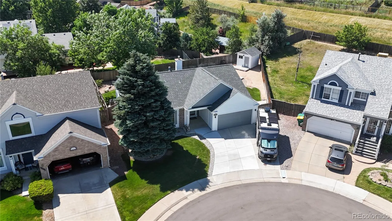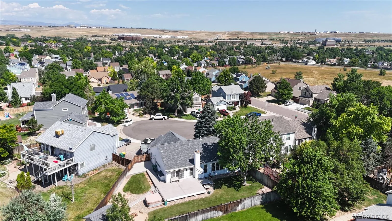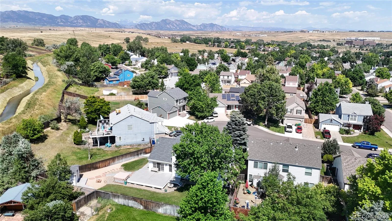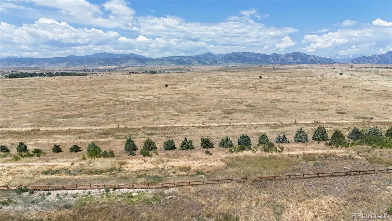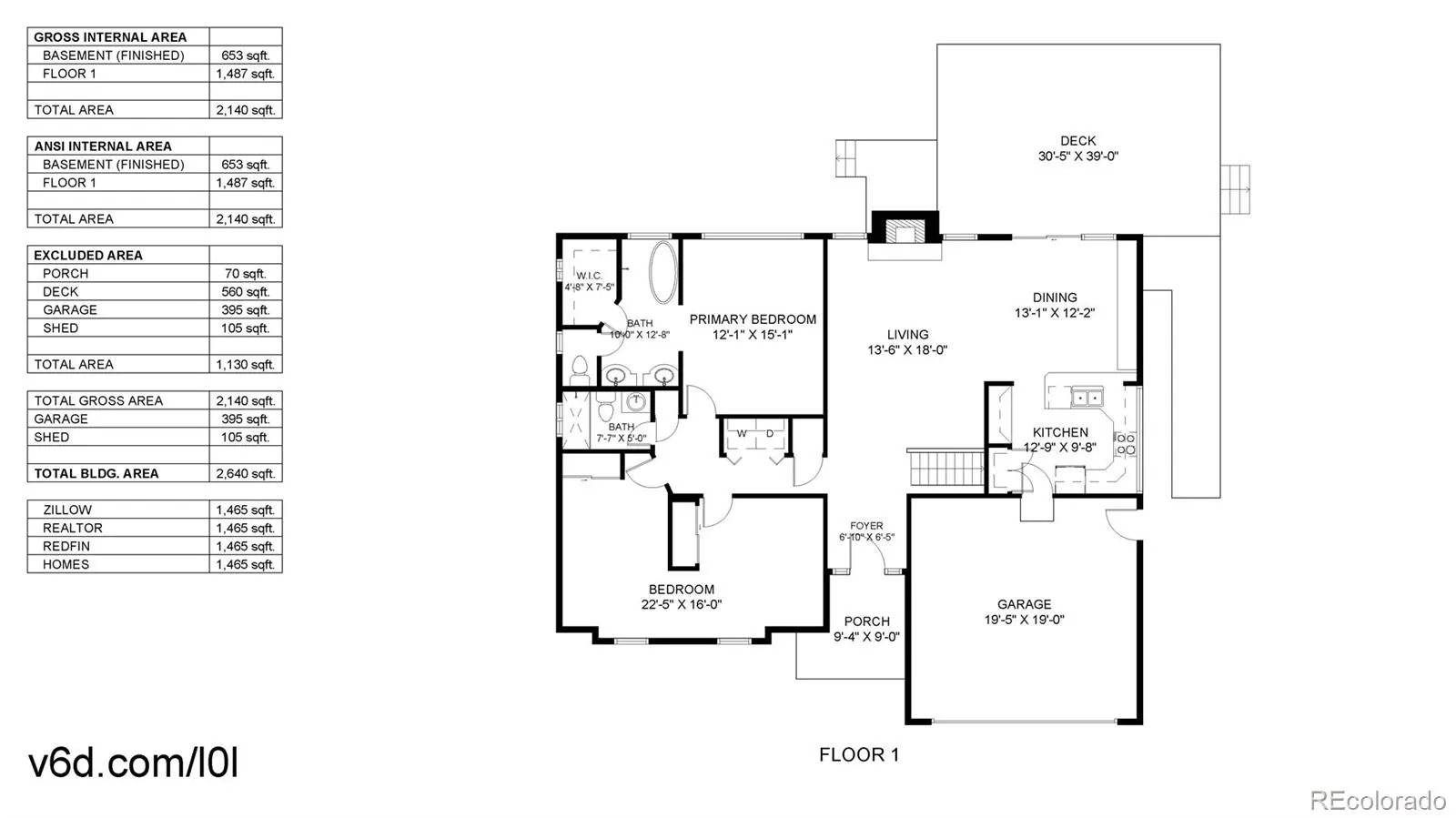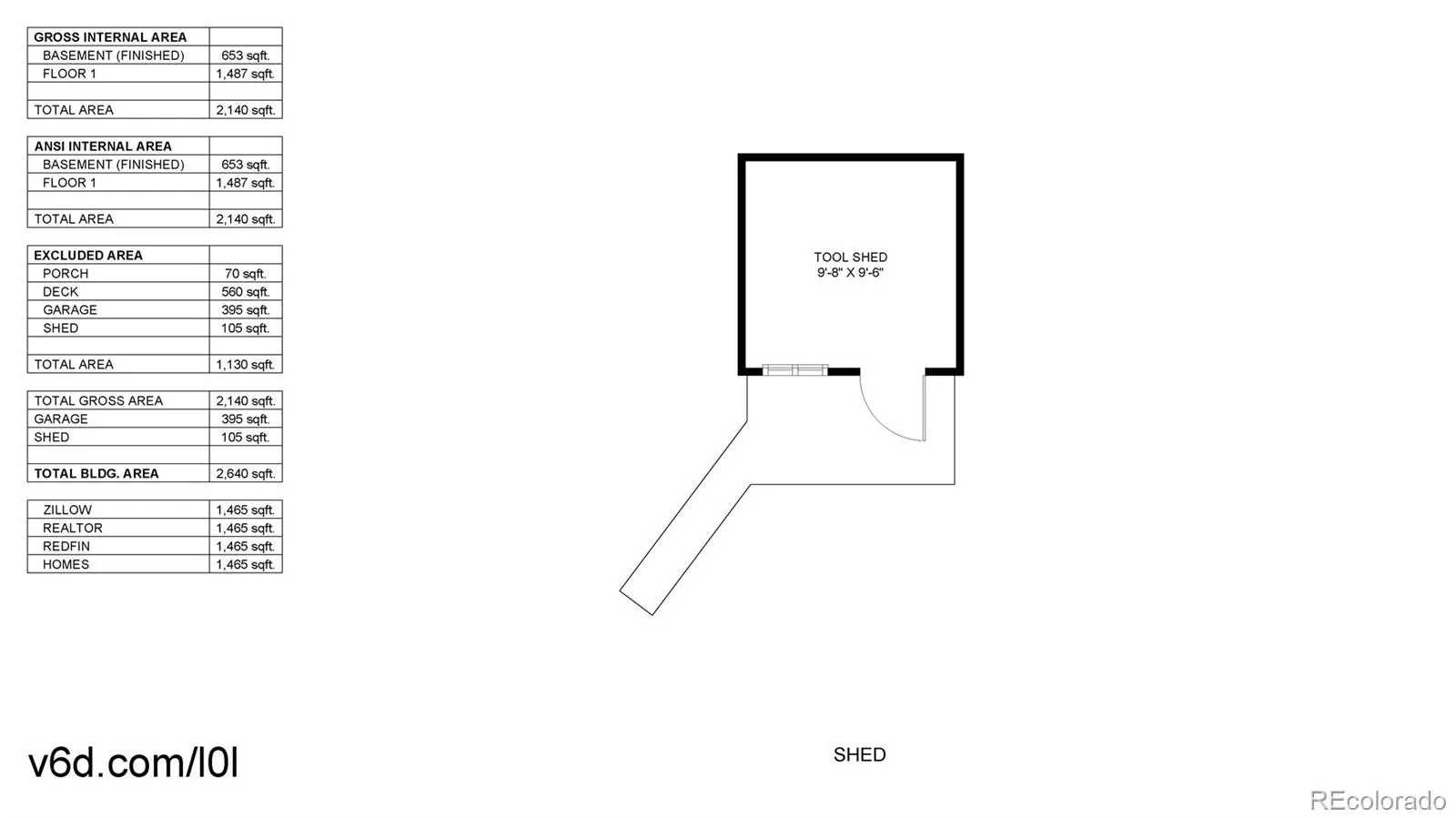Metro Denver Luxury Homes For Sale
This beautifully updated home at 10924 W 104th Ct welcomes you with an inviting open-concept layout that blends contemporary style with everyday functionality. The bright living area features gleaming hardwood floors, a cozy gas fireplace with a brick surround, and large windows that fill the space with natural light, flowing seamlessly into the dining area and updated kitchen. The kitchen boasts sleek granite countertops, stainless steel appliances, ample hickory cabinet storage, and a breakfast bar with seating—perfect for casual meals and entertaining. The main level includes a luxurious primary suite that offers a peaceful retreat with a walk-in closet and a spa-like five-piece bath featuring dual vanities, a soaking tub and heated floors, additional 3/4 bath and a laundry area complete the upper level. The finished basement provides versatile living space with a large family room or a 4th non-conforming bedroom, fireplace and an updated three-quarter bath. Neutral paint, modern lighting, and new carpeting enhance the home’s move-in-ready appeal. Outside, the private backyard features a retractable awning, lush landscaping, and plenty of space for outdoor relaxation. Ideally located in a quiet cul-de-sac, this home is just minutes from shopping and dining at Westminster Promenade and Flatiron Crossing, with easy access to parks, trails, and Standley Lake’s scenic recreation area. Quick highway connections to Denver and Boulder make commuting a breeze. With its perfect blend of modern updates, prime location, and suburban charm, this home offers an exceptional Colorado lifestyle.

