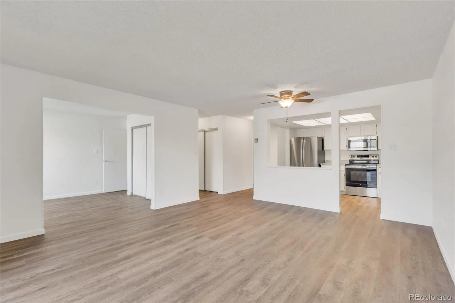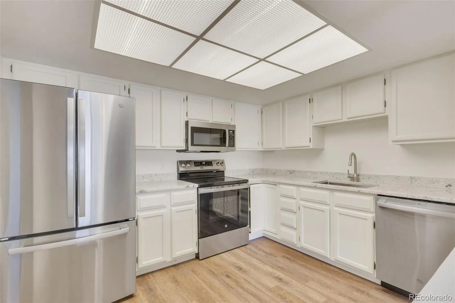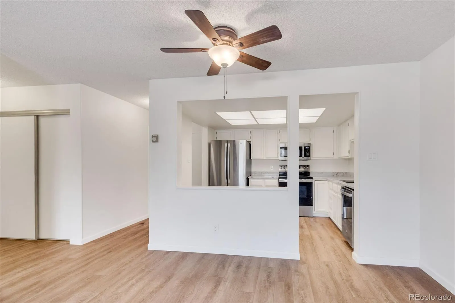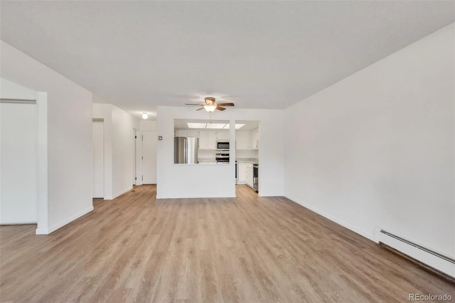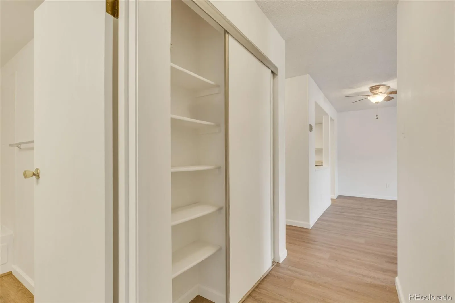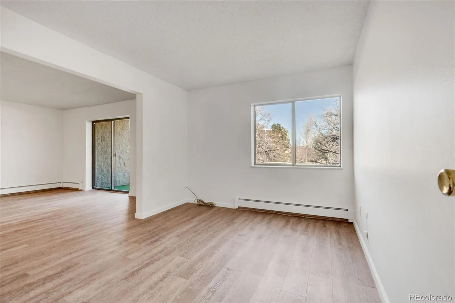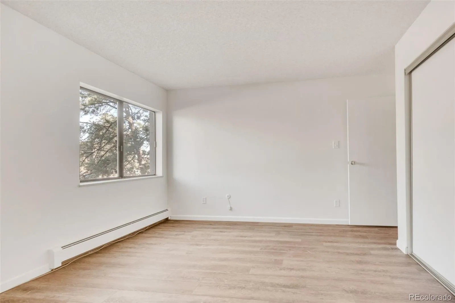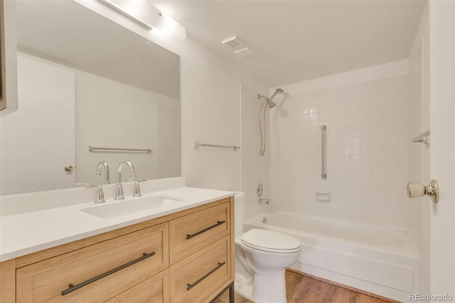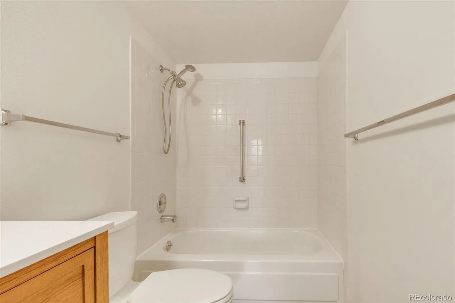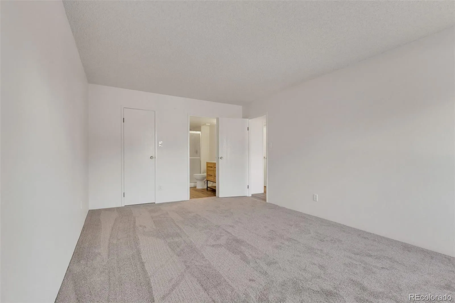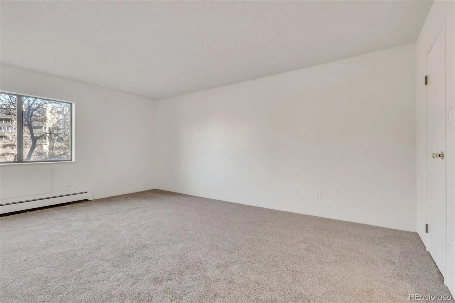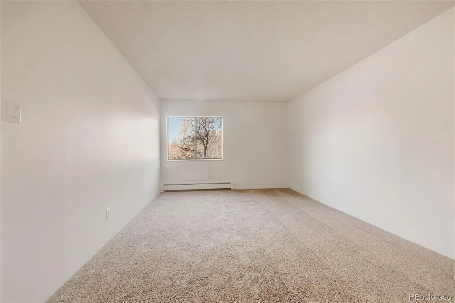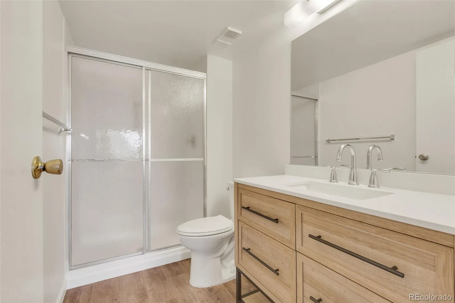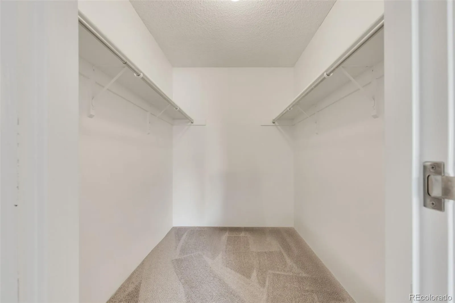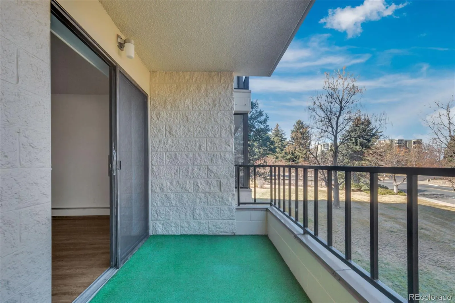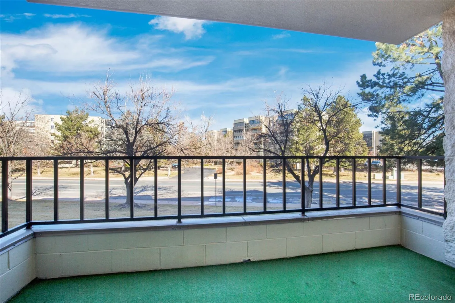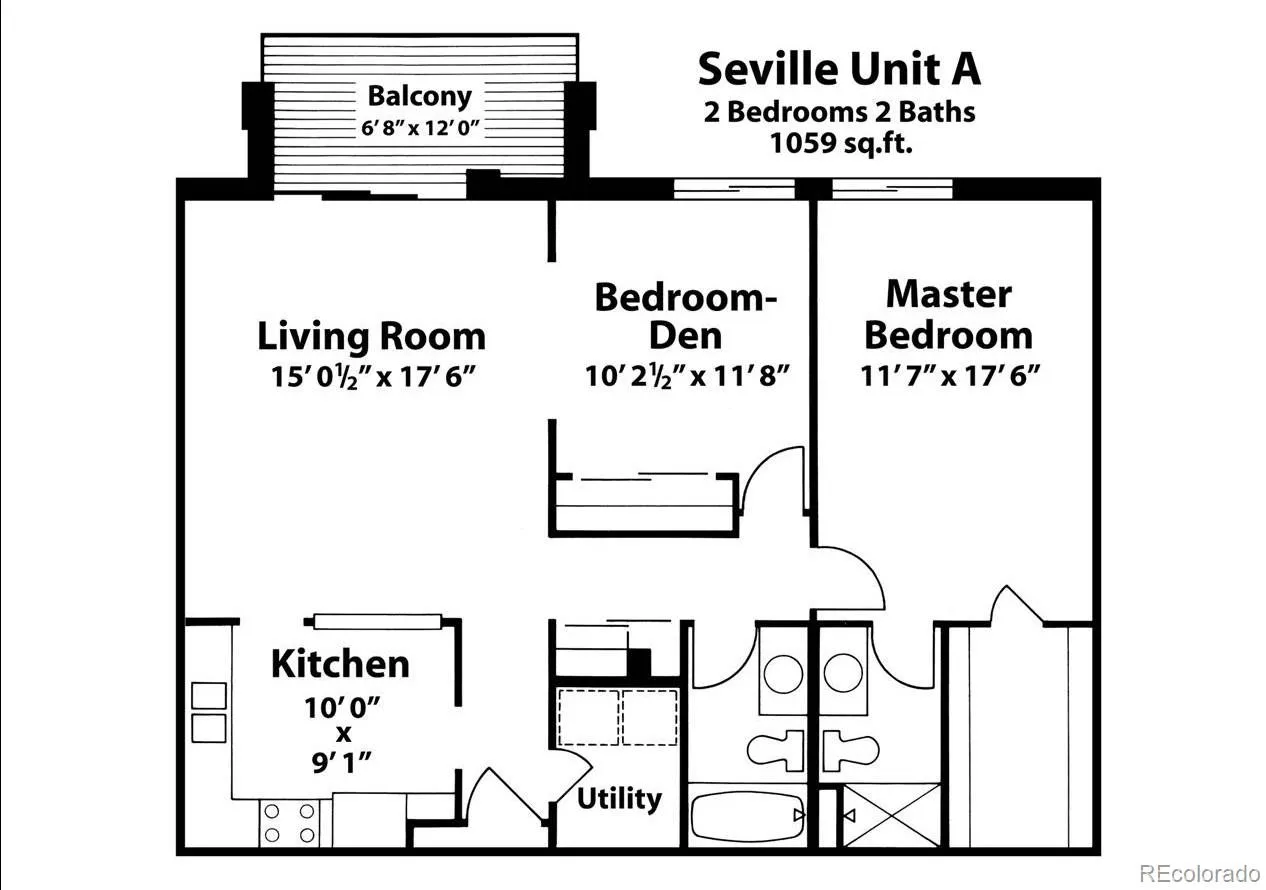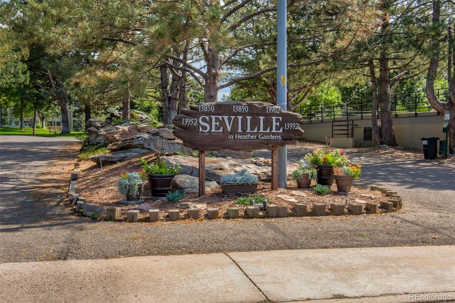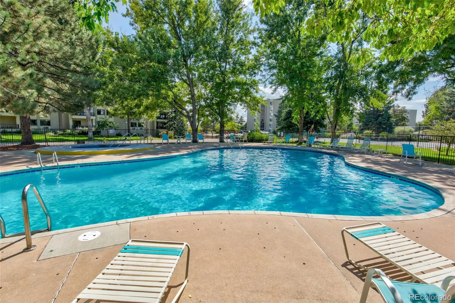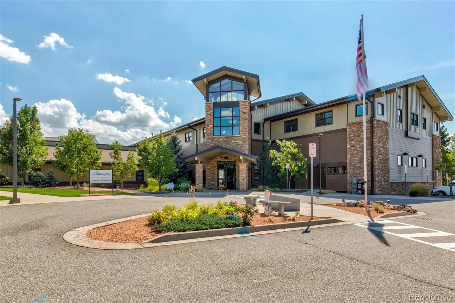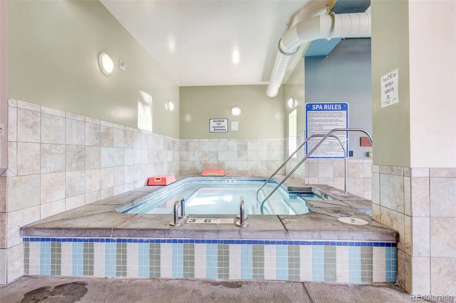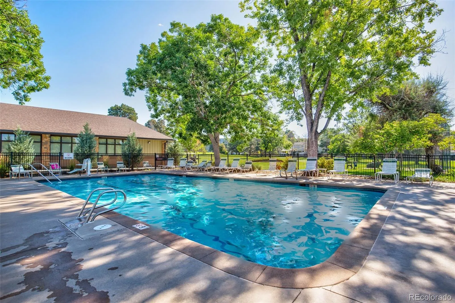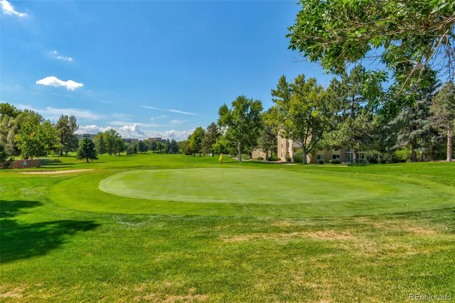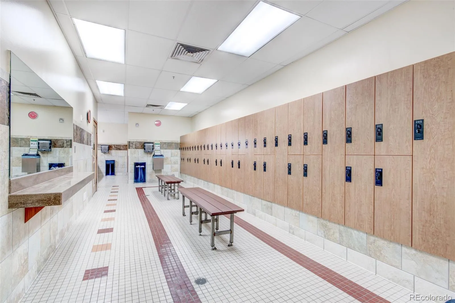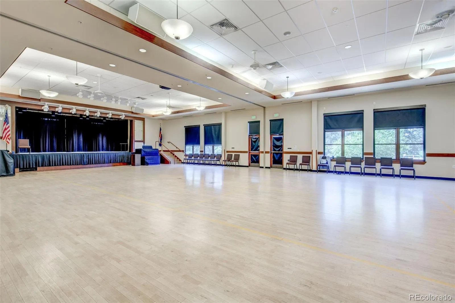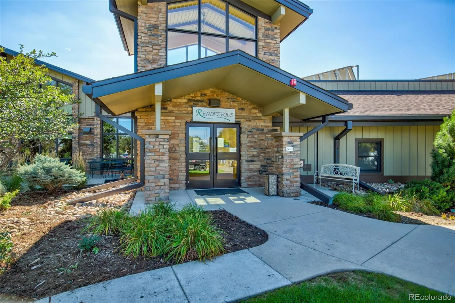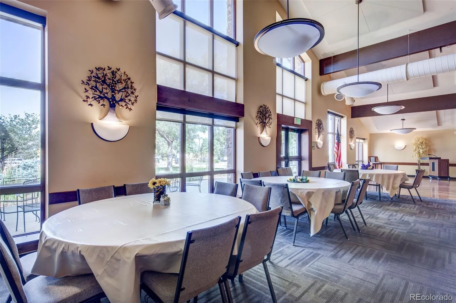Metro Denver Luxury Homes For Sale
Brand New A/C Units! Discover the perfect blend of comfort and style in this beautifully updated first-floor condo in Seville! Boasting a modern kitchen with elegant granite countertops, under mounted sink and brand new stainless steel appliances, this home is a culinary delight. Enjoy the feeling of new Luxury Vinyl Plank flooring throughout, complemented by cozy new carpet in the primary bedroom. The entire condo has new paint! Both bathrooms feature brand new vanities, while the primary suite offers a spacious walk-in shower and closet for your convenience. The second bedroom seamlessly opens to the living area, creating an inviting flex-space atmosphere. With in-unit laundry featuring a new washer and dryer, and an under-building parking space with cowboy storage, this condo has it all! Located in a secure building with additional storage closet. Residents of Seville can also take advantage of their exclusive seasonal outdoor pool, hot tub, and tennis courts.
Don’t forget to check out the Heather Gardens Clubhouse, a vibrant hub of community and leisure! This expansive facility offers an array of amenities designed to enhance your lifestyle. Dive into relaxation with the year round indoor pool or sun bath in summer at the outdoor pool! Stay active in the fully equipped fitness room or pursue your creative side in the well-appointed wood shop. The auditorium hosts various events and activities, fostering connections among residents.
Golf enthusiasts will appreciate the beautifully maintained golf course, providing a scenic and enjoyable challenge for players of all skill levels. Additionally, the Rendezvous restaurant on campus offers a delightful dining experience, making it easy to enjoy meals with friends and neighbors. With so much to offer, the Heather Gardens Clubhouse is the perfect place to socialize, stay active, and relax in a welcoming environment!
Don’t miss your chance to make this stunning condo your new home!

